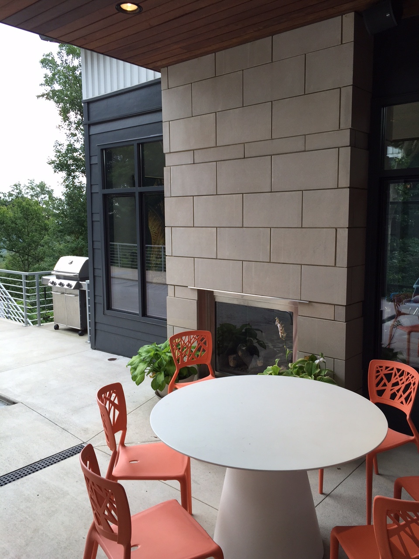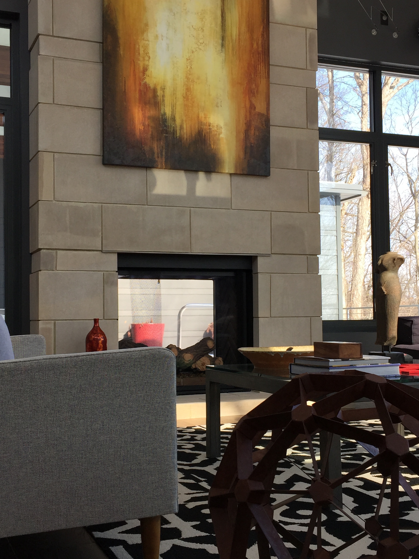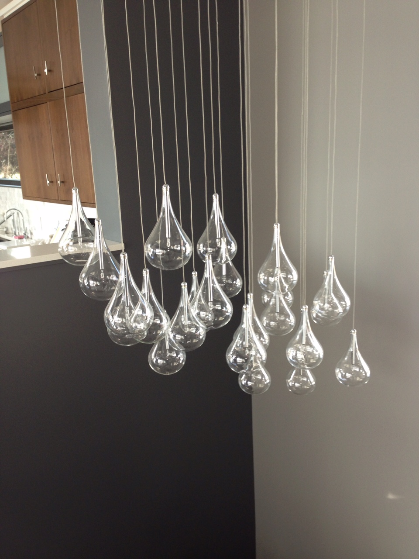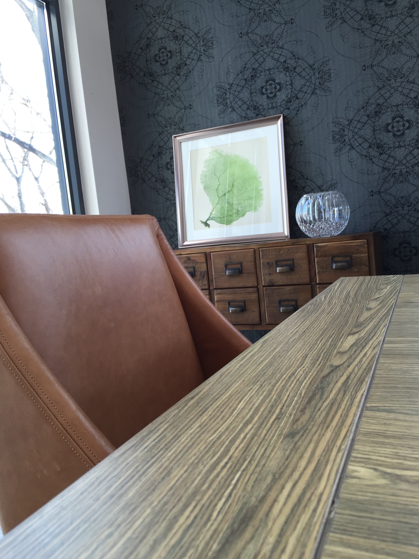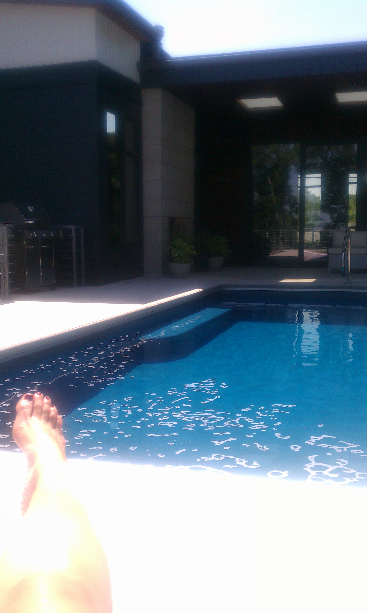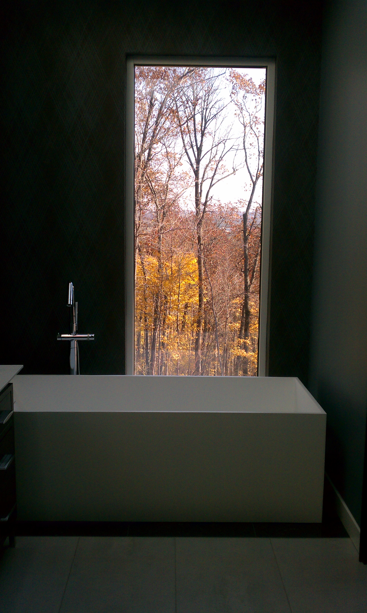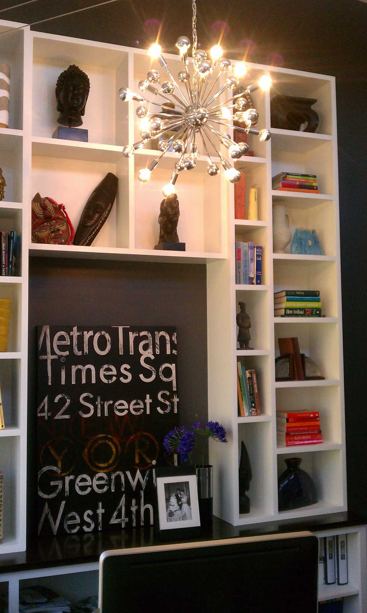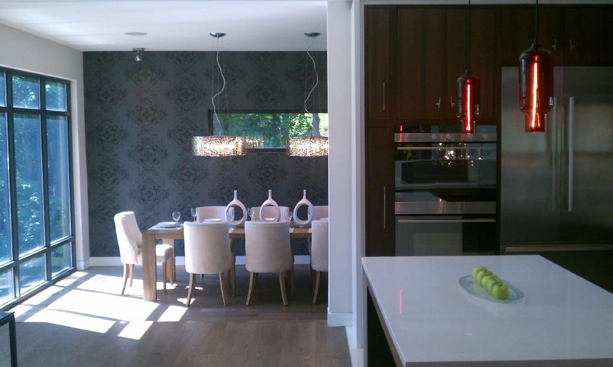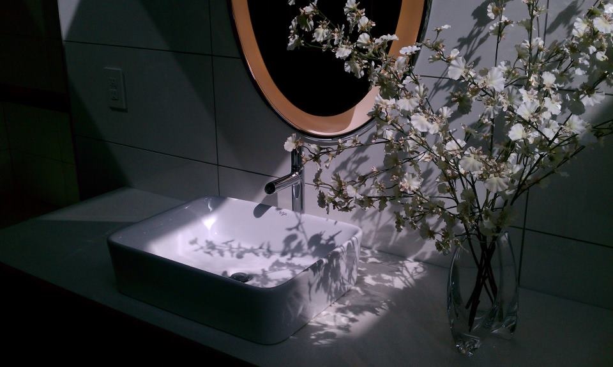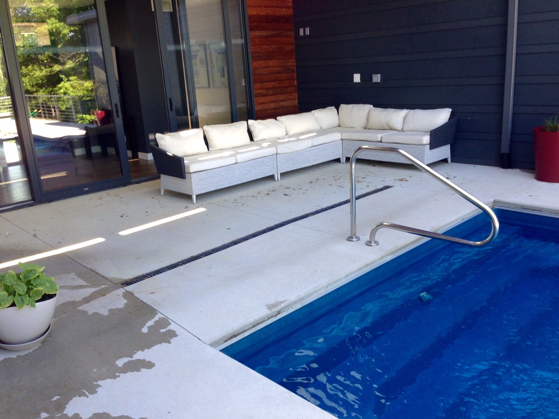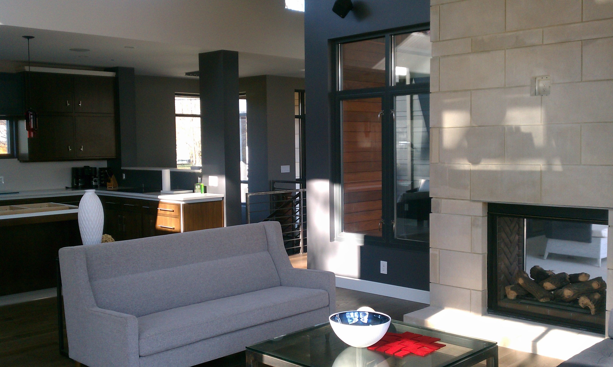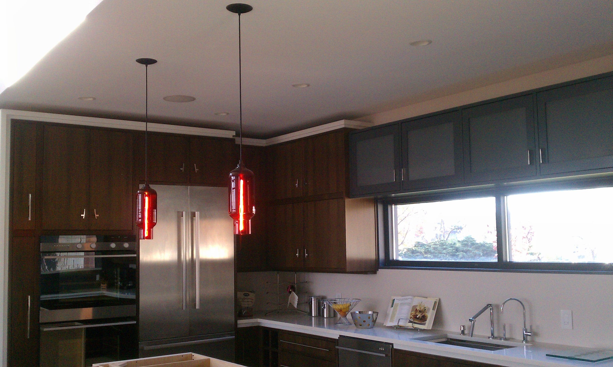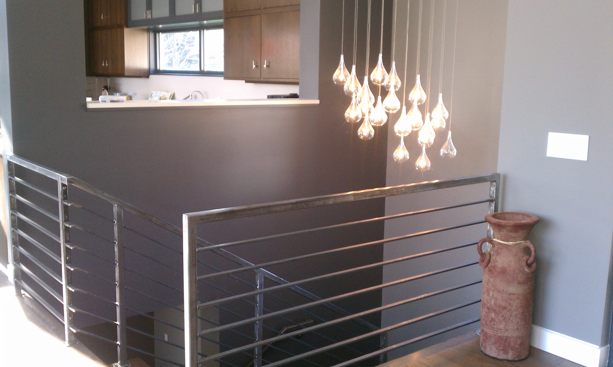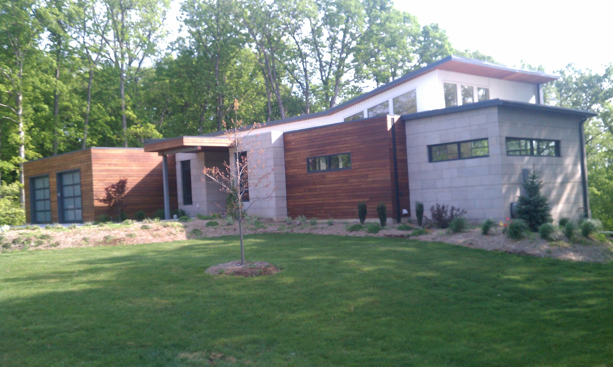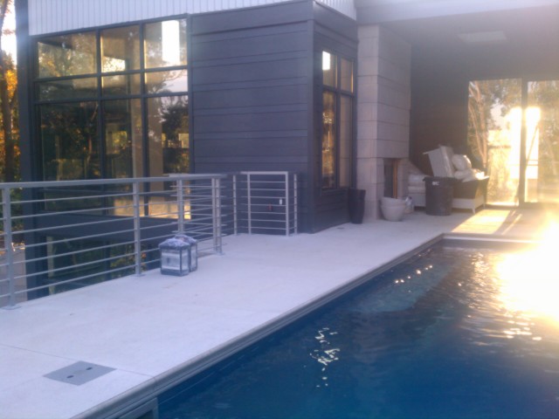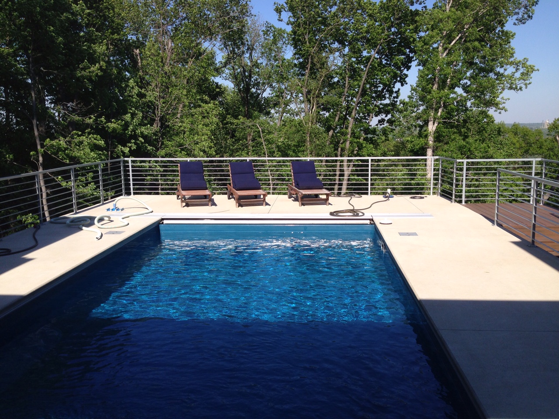Koyto
Inspired by Japanese architectural forms the home is divided into distinct public and private spaces. The entry overlooks the pool area, Wabash Valley and River. Indiana Limestone, alternativing cement siding and Brazilian Hardwood clads the exterior. The open great room, kitchen and dining room is the heart of the home. The pool area shares a dual sided fireplace with the great room. A walk out basement allows plenty of light into the basement while keeping the home blended into the landscape. American Walnut doors and a hidden base details balances rich materials with clean minimal design. A sunken dining room, a private master suite, and pool built right to the edge of the hill adds drama and intimacy in the heart of West Lafayette.
